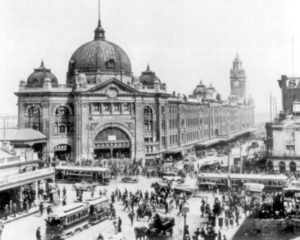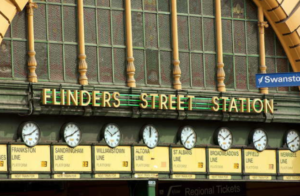Flinders Street railway station is an iconic Melbourne attractions located in the central business district (CBD) of the city.
The station is located on the corner of Swanston and Flinders streets. The historic station opened in 1854. It served the entire metropolitan rail network along with some country services to eastern Victoria. The complex stretches over more than two whole city blocks, from east of Swanston Street to Market Street. V/Line regional services to Gippsland and Metro’s suburban services are served by Flinders Street.
The average daily entries of the station are 77,153. Therefore making it the busiest station on Melbourne’s metropolitan rail network. The station was the end stop of the first railway in Australia and was the world’s busiest passenger station in the 1920’s.
In addititon, the Flinders Street Railway Station’s main platform is Australia’s longest, and the fourth longest railway platform in the world. Flinders Street has two of Melbourne’s busiest pedestrian crossings. Construction of the current complex was completed in 1909 and the station is arguably Melbourne’s best known cultural icon.
History of Flinders Street Station
The first railway station to occupy the Flinders Street site was a collection of clapboard train sheds. Opened in 1854 by Charles Hotham, it was the first city railway station in Australia. Plus, during the opening day the first steam train journey in the country was completed. It travelled to Sandridge (now known as Port Melbourne) over the Sandridge Bridge. The station was called “Melbourne, Flinders Street”. However the “Melbourne” part of the name was gradually dropped through common usage.
The first terminus had a single platform that was thirty metres long, located next to the Fish Market building on the south-west corner of Swanston and Flinders Street. In addition, in 1877, an extra platform was provided, along with two overhead bridges to provide access for passengers.
Current Flinders Street Station building
In the 1880s, it became clear that a new station building was needed to replace the existing one. A design contest was held in 1883, however the winning entry by William Salway was never constructed. A second competition was held in late 1899, in total seventeen entries were received. The contest was originally for the design of the station building, since decisions had already been made for the platform layout, the track, the location of the concourse entrances and the room layout to some extent.
The $500 first prize was awarded to railway employees H. P. C. Ashworth and James Fawcett in May 1900. The design was named Green Light and was created in French Renaissance style. It included a large dome over the main entrance, a tall clock tower over the Elizabeth Street entrance and two subways.
The building of the station began in 1900 on the rearrangement of the station tracks. In the meantime, they still worked on the final design of the station building. In 1901, work on the central pedestrian subway started, with the foundations completed in 1903. During the construction, the Railways Commissioners modified the plans.
In 1905, work began on the station building itself. The building started at the West end and progressed towards the main dome. Peter Rodger, a builder from Ballarat, was awarded the $93.000 contract in order to start the build. Work on the main dome started in 1906. Heavy foundations were required as it extended over the railway tracks. In 1908, work was progressing slower than expected. Builder Peter Rodger’s contract was terminated in 1908 and he was held accountable for the slow progress. The station was finished by 1909.
Refurbishment of Flinders Street Station
The Swanston Street entrance has undergone the most change out of any part of the station. It is not three times the depth of the original structure, only the canopy and roofed area on Swanston Street are remains of the original build.
A $7 million refurbishment was announced by Steven Crabb, Minister for transport. The refurbishment was divided into four phases and was designed by railways architect Kris Kudlicki. The renovation provided new public toilets and escalators replacing ramps on platforms 2 and 3. Additionally, the entrance was tiled and extended westwards over the tracks, skylights were added above the ramps and sixteen new shops opened. It was completed by 1984.
The Elizabeth Street subway was extended and opened at the Southbank end, in 1993. Furthermore, Exterior feature lighting was installed, stained glass feature windows above each entry were restored and the external facade was painted. Other changes were made through the late 1990s, including the replacement of the remainder of the original platform access ramps with escalators and elevators.
The final round of changes was completed in 2007. These changes included the refurbishment of the building roof and concourse foundations, the relocation of all ticket booking offices to the main entrance, new LDC passenger information displays and an upgrade of platform 10 with escalators and a lift replacing the ramp.
In February 2015, Premier Daniel Andrews and Minister for Public Transport Jacinta Allan stated that $100 million would be spent for refurbishment works to upgrade station platforms, entrances, toilets, and information displays. Therefore the station had been fully repainted in the original 1910 colours, by July 2017. Painting continued in January 2018. Another round of works was announced including the renewal of the Elizabeth Street pedestrian subway and rebuilding of the subway’s south entrance to include direct access.
The Station’s Iconic Clocks
The characteristic clocks which are located under the main dome showing the departure times of the next trains, date back to the 1860s. Around 60 Bathgate indicators were bought in England to use at the Flinders Street, South Yarra, Spencer Street and Richmond stations. The ones from Flinders Street were placed into storage when the old station was demolished and rebuilt. Twenty-eight of the Bathgate indicators were placed into the new station in 1910, located at the main entry under the dome.
The clocks were manually operated by a railway officer using a long pole. The clocks at the main entrance were changed an average of nine hundred times, during an 8-hour period. The original clocks were removed from service in 1983 as part of the redevelopment of the station. The replacements were supposed to be digital, but due to an outpouring of public outrage and sentimentality the decision was reversed within one day. The clocks were, however, altered to automatic operation by computer.
An iconic Melbourne meeting place
Ever since the station was first opened, the space “under the clocks” or “on the steps” leading to the dome has been a popular meeting place for Melburnians. While this location was never intended for this purpose, and there are no seats or other resting places. The location simply became popular with locals, possibly due to its accessibility, visibility and convenience. Perhaps oddly, many people who meet “under the clocks” do not arrive at this location by train. Indeed, some people say that you can’t consider yourself truly Melburnian until you have met someone under the clocks.
Quick fact – To ensure visitor safety – and additionally to make the steps a more comfortable place to sit & wait for the person that you’re meeting – in June 1985 the station’s main steps were embedded with electrical circuits to keep them dry.
Discover more about Melbourne and the city’s history on our Go West Tours day trips.
Written by: Jessica Senden – Marketing Intern @gowest.com.au




